Welcome to the Neighborhood 99 Forum Paks Site!Navigation:
Other Stuff!
|
|
The Centigrade National Home 1949
|
| Date: January 9, 2008 | Creator: Debbob2 | 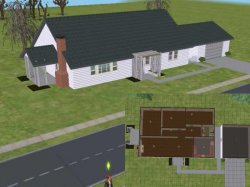 |
Description:
This is a 3 bedroom 1 bath house on a 4x3 lot.
This house was built from a National House plan Circa 1949.
Download: Deb_CW_TheCentigradeNational1949.zip (378 Downloads)
| | Requirements: The Sims 2, University, Nightlife, Open for Business, Pets, Seasons, Bon Voyage, Family Fun Stuff, Glamour Life Stuff, Happy Holiday Stuff, Celebration Stuff |
1960s California Style Apartment Complex
|
| Date: January 29, 2008 | Creator: hannah | 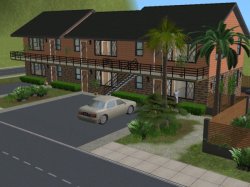 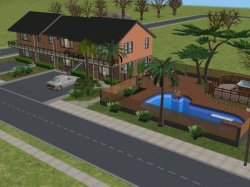 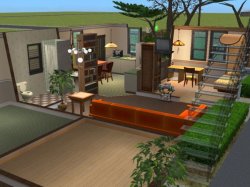 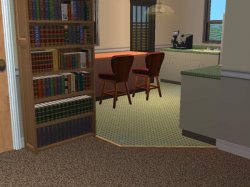 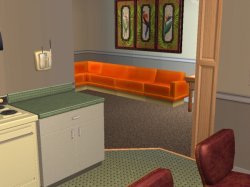 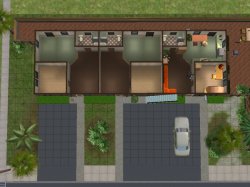 |
Description:
2 story 6 unit apartment complex in the style of California in the 60s. One unit on first floor is furnished. This lot is meant to be 'neighborhood filler' and not necessarily played, but you can play it too. Custom content is credited and noted in the readme file included in the zip.
6 units
Pool/patio
Driveway spaces for 3 vehicles
Download: hp.ChristmasWishesApts.clean.zip (521 Downloads)
| | Requirements: The Sims 2, University, Nightlife, Open for Business, Pets, Seasons, Bon Voyage, Glamour Life Stuff, Celebration Stuff, H & M Fashion Stuff, Teen Style Stuff |
Victorian Tea Room_HomeBakery
|
| Date: February 8, 2008 | Creator: baaaflatfit | 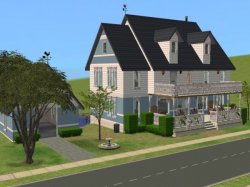 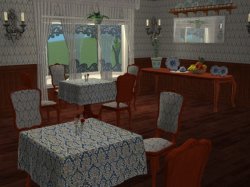 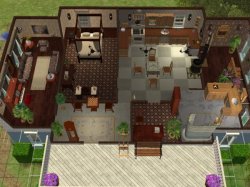 |
Description:
sagana thas me requested a Victorian TeaRoom. This is a home business version, ready for a bakery, with fully furnished living quarters upstairs. Created with the following EPs/StuffPacks installed: University, Nightlife, Open For Business, Pets, Seasons, Celebration Stuff, and Glamour Life. Please note that the stairs require special installation; details included in enclosed text file.
Download: VictorianTeaRoom_BakeryHomeBus.rar (528 Downloads)
| | Requirements: Seasons |
| Date: June 5, 2008 | Creator: azsimmer | 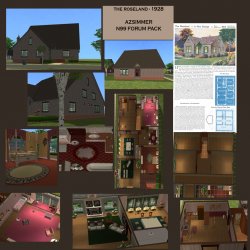 |
Description:
myaimistrue requested homes from the 20/30/40 This home is was created from a 1928 floor plan.
Perfect for a growing family.. There is an empty attic that can be converted to a couple rooms and another
bathroom.
A residential lot 3X3 lot with 2 Bedrooms, 2 bath, Livingroom, Open Kitchen and a diningroom,
and driveway.
Download: The Roseland 1928.zip (326 Downloads)
| | Requirements: FreeTime |
| Date: June 5, 2008 | Creator: azsimmer | 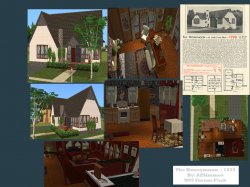 |
Description:
myaimistrue requested homes from the 20/30/40 This home is was created from a 1933 floor plan.
An adorable Residential lot 2X3 lot with 1 Bedrooms, 1 bath, Livingroom,
Open Kitchen and a dining area, and driveway. This cute little house can be converted to have
upstairs if you use Marvine's ladder, it makes a great little loft area for them.. or two small bedrooms
for a newly growing family..
It really is a fav of mine and I really wished I built it on a bigger lot..
Enjoy!!
Download: TheHoneymoon-1933.zip (324 Downloads)
| | Requirements: FreeTime |
| Date: July 21, 2008 | Creator: azsimmer | 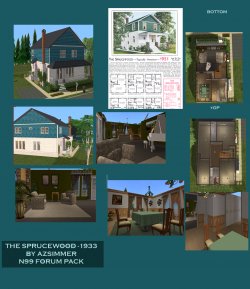 |
Description:
myaimistrue requested homes from the 20/30/40 This home is was created from a 1933 floor plan.
Perfect for a growing family..
A residential lot 3X3 lot with 3 Bedrooms, 3 bath, Livingroom, Open Kitchen and a diningroom,
and driveway.
Enjoy!
Download: TheSprucewood-1933.zip (375 Downloads)
| | Requirements: FreeTime |
"The Addleboro Small - 1922 "
|
| Date: June 5, 2008 | Creator: azsimmer | 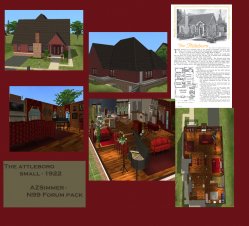 |
Description:
myaimistrue requested homes from the 20/30/40 This home is was created from a 1922 floor plan.
A residential lot 2X3 lot with 2 Bedrooms ( could be divided to 3), 1 bath, Entry Room, Library, Livingroom, Open Kitchen and a diningroom,
and driveway. Included with a small basement.
Download: TheAddleboroSmall-1922.zip (323 Downloads)
| | Requirements: FreeTime |
"The Addleboro Large-1922"
|
| Date: June 5, 2008 | Creator: azsimmer | 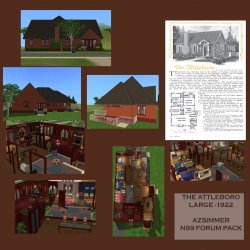 |
Description:
myaimistrue requested homes from the 20/30/40 This home is was created from a 1922 floor plan.
Perfect for a growing family..
A residential lot 3X4 lot with 4 Bedrooms, 3 bath, Entry room, small library, Livingroom, Open Kitchen and a diningroom,
and driveway. Does have a small basement.
The Addleboro Large was created for a larger sim Family, I have successfully play with the Ottomas Family in it. It has become among one of my favorites for Large families.
Enjoy!
Download: TheAddleboroLarge-1922.zip (336 Downloads)
| | Requirements: FreeTime |
|

